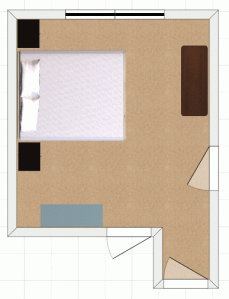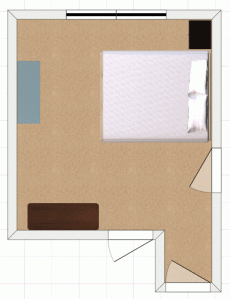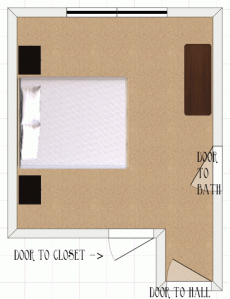I keep calling my current project the guest room makeover, but the truth is that this room is so much more than a guest room.
It’s my room.
At least in my mind it is. All of my bedroom furniture from my “bachelorette” apartment is in this room. I’m picking lacy, dainty, feminine fabrics. My goal is light and airy and lovely. But most importantly, for now it’s my sewing room.
My mom’s old vanity serves as my sewing table, plus there’s a huge closet for storing fabric and scissors and paint and everything crafty.
Here’s what the furniture arrangement looks like right now. A bed, two nightstands, and a vanity.
But in order to move in the chest of drawers I painted, we need to move things around.

Here was my first idea. Scootch (is that really a word? It is now.) the bed down a little bit and put the chest on the wall by the closet.
But I didn’t gain any space for crafts.
 And then I decided that this room is actually a guest room second and my craft room first and foremost, so I think this furniture layout makes the most sense for the purpose of the room right now.
And then I decided that this room is actually a guest room second and my craft room first and foremost, so I think this furniture layout makes the most sense for the purpose of the room right now.
Is it perfect? Nope. Is it functional? Yes. Can someone sleep here? Yes. But only if they make reservations for Hotel de Newman.
Pictures of the actual room to come soon!

